Militaristic style of architecture, also known as military architecture or fortress architecture, refers to the design and construction principles employed in the creation of structures intended for military purposes. This architectural style is characterized by its focus on defense, security, and strategic positioning.
Key features of militaristic architecture include:
-
Fortifications: Military architecture often involves the construction of fortresses, castles, citadels, and other defensive structures. These fortifications are designed to withstand attacks and provide a vantage point for defenders.
-
Defensive Walls: Thick, high walls with battlements and crenellations are common in militaristic architecture. These walls serve as barriers against enemy forces and provide protection for soldiers stationed on top.
-
Watchtowers: Tall watchtowers are strategically placed within the architectural layout to provide an elevated position for surveillance and observation. They allow defenders to monitor the surrounding area and detect potential threats.
-
Moats: Surrounding some fortresses, moats are water-filled ditches that act as a physical barrier, making it difficult for attackers to breach the defenses. They can also serve as additional obstacles, hindering the movement of siege equipment.
-
Bastions and Turrets: These are projecting structures built along the walls of fortresses. Bastions provide additional defensive positions and angles of fire, while turrets offer elevated platforms for archers or artillery.
-
Drawbridges and Gatehouses: Entrance points to military structures are often fortified with drawbridges and gatehouses. Drawbridges can be raised or lowered to control access, while gatehouses feature defensive mechanisms such as portcullises and murder holes.
-
Narrow Windows and Arrow Slits: Openings in the walls are designed to be narrow and slit-like, allowing defenders to shoot arrows or firearms at attackers while minimizing exposure to return fire.
-
Redundant Defense Systems: Militaristic architecture often incorporates multiple layers of defense, such as inner and outer walls, to create a series of obstacles for attackers. This design strategy aims to delay and weaken enemy forces.
-
Utilitarian Design: Military structures prioritize functionality over aesthetics. The focus is on creating practical spaces for soldiers, storage of supplies, and strategic positioning of weaponry.
This is one of the forty original architectural styles based on which I generated references for the interior and exterior of the target building.
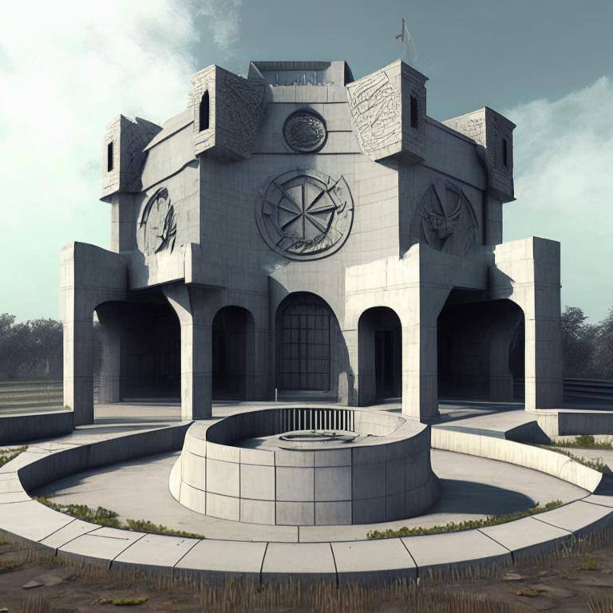
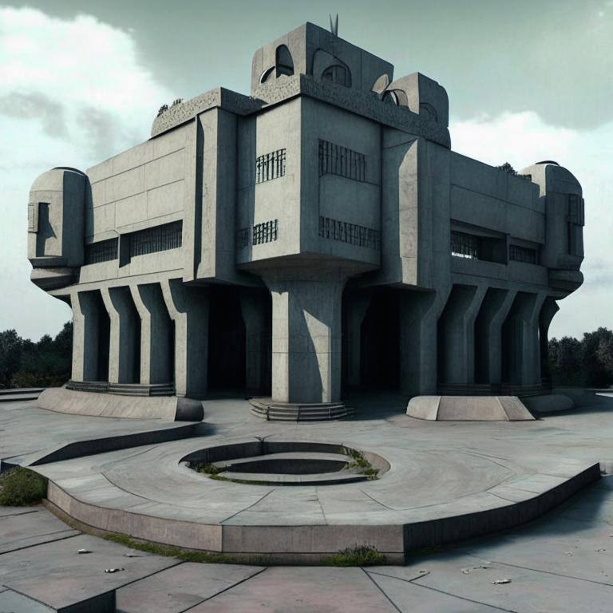
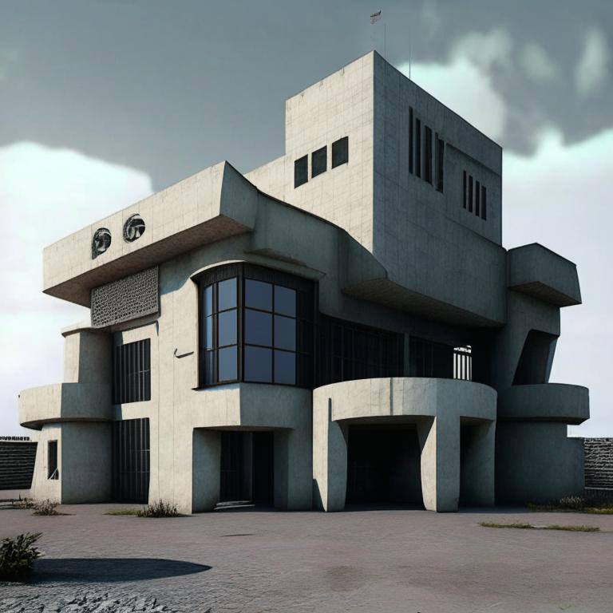
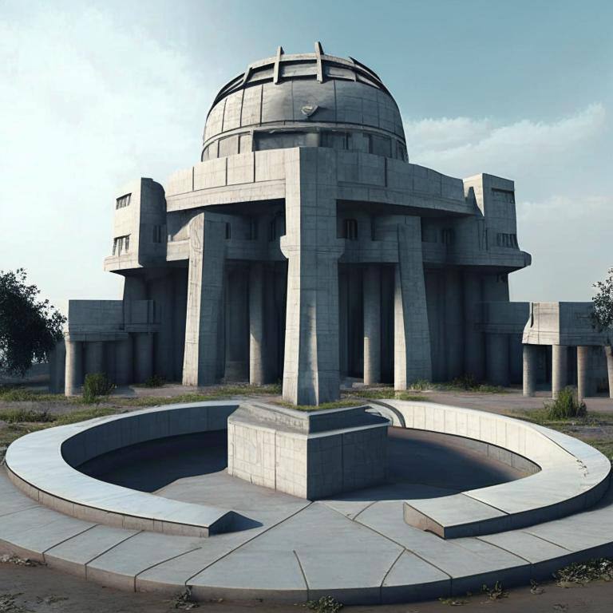
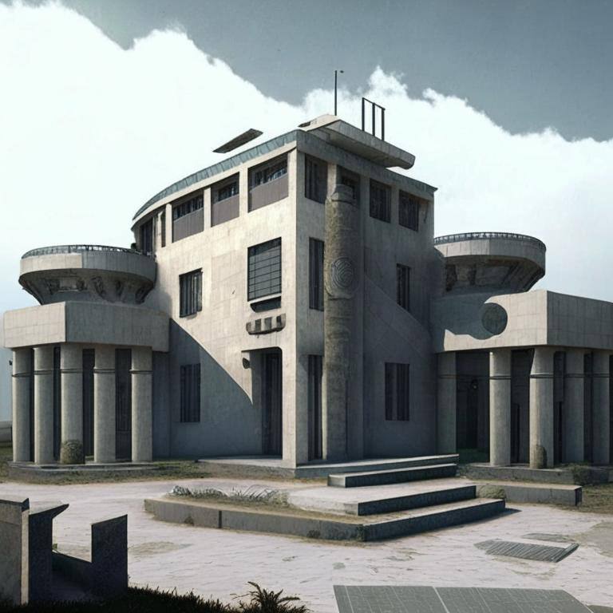
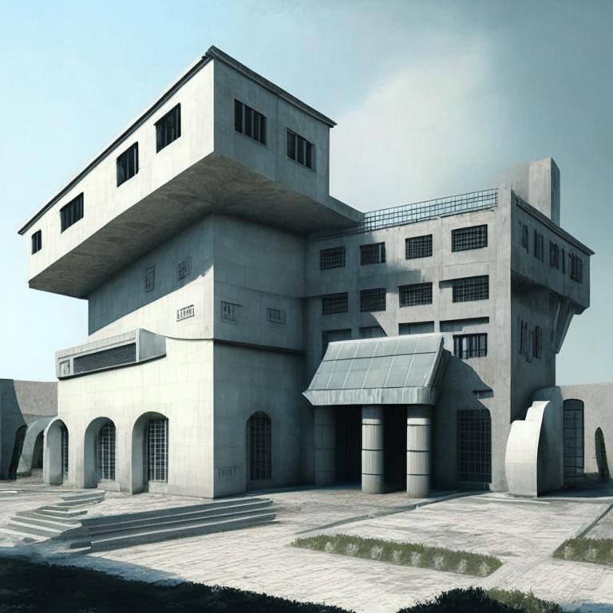
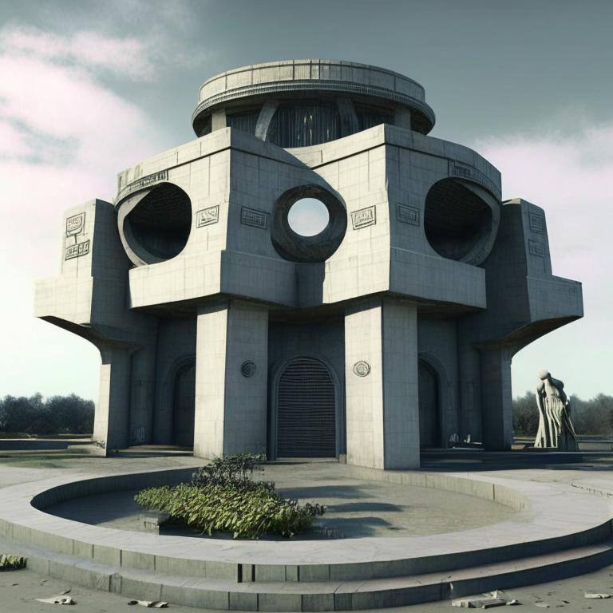
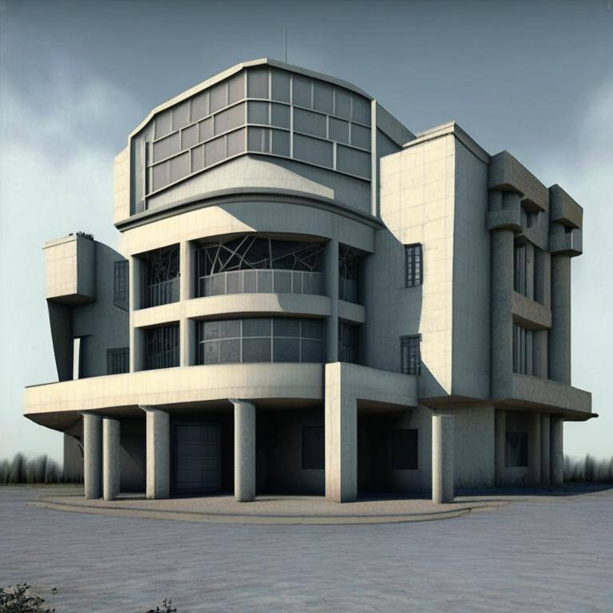
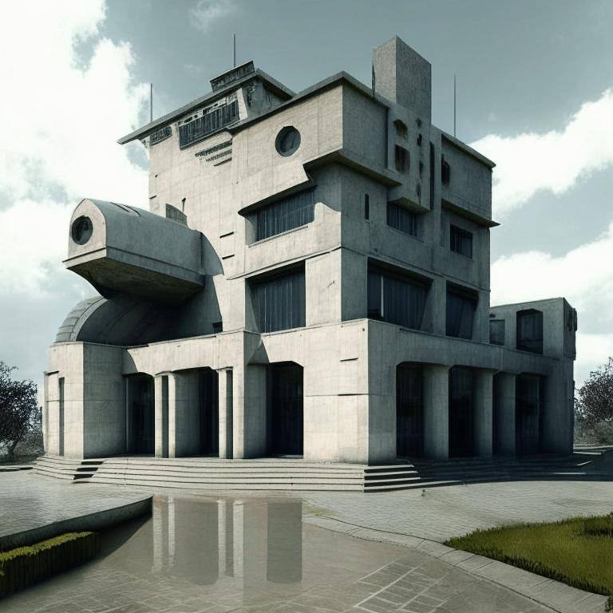
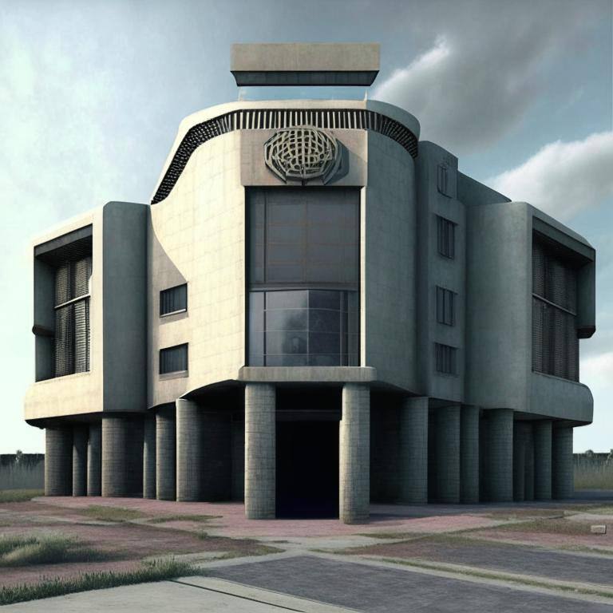

There is no comments