Minimalist architecture is a design approach that embraces simplicity, clean lines, and a sense of openness. It originated in the mid-20th century and has become increasingly popular due to its focus on reducing excess and creating harmonious spaces.
The key principles of minimalist architecture include:
1. Simplicity: Minimalist architecture seeks to eliminate unnecessary elements and clutter, focusing on essential forms and functions. It emphasizes the use of clean lines and geometric shapes to achieve a sense of purity and simplicity.
2. Minimal use of materials: Minimalist buildings often feature a limited palette of materials, with an emphasis on natural and durable finishes such as concrete, glass, steel, and wood. These materials are used in their true form without excessive ornamentation or embellishments.
3. Open floor plans: Minimalist architecture favors open and flexible layouts, with minimal division of space. This creates a sense of spaciousness and allows for an uninterrupted flow between rooms. Walls and partitions are kept to a minimum or eliminated altogether.
4. Abundance of natural light: Minimalist buildings often incorporate large windows, skylights, and glass walls to maximize the intake of natural light. This not only enhances the visual appeal but also creates a connection with the surrounding environment, blurring the boundary between the indoors and outdoors.
5. Functional design: Minimalist architecture strives for efficient and practical design solutions. Furniture and fixtures are typically characterized by clean lines and functionality. Built-in storage solutions are commonly used to maintain a clutter-free environment.
6. Lack of ornamentation: Minimalist architecture avoids unnecessary ornamentation and decoration. Instead, the focus is on showcasing the purity and quality of the materials used. The design is often characterized by a sense of calmness, as unnecessary details are eliminated.
This is one of the forty original architectural styles based on which I generated references for the interior and exterior of the target building.
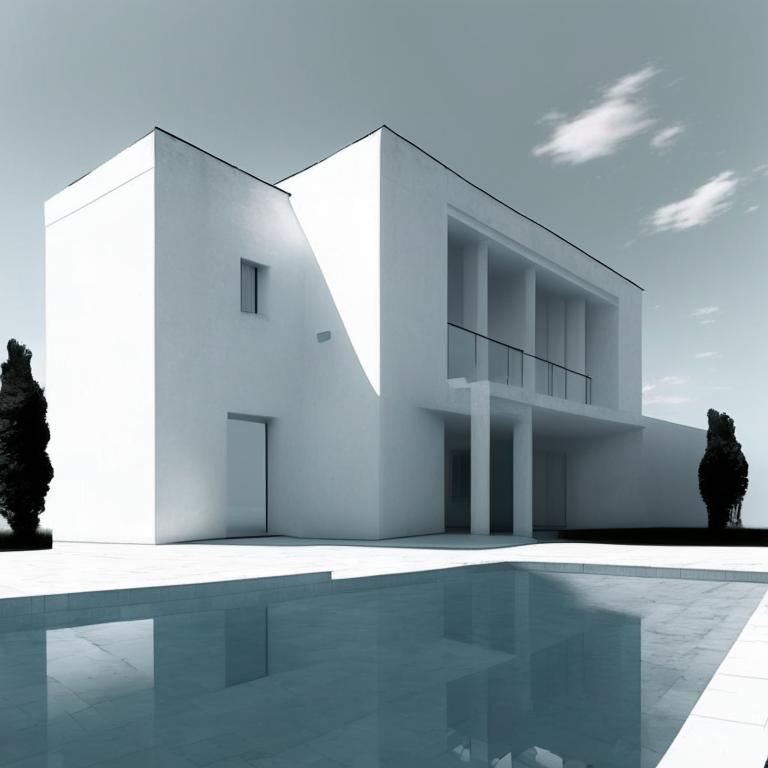
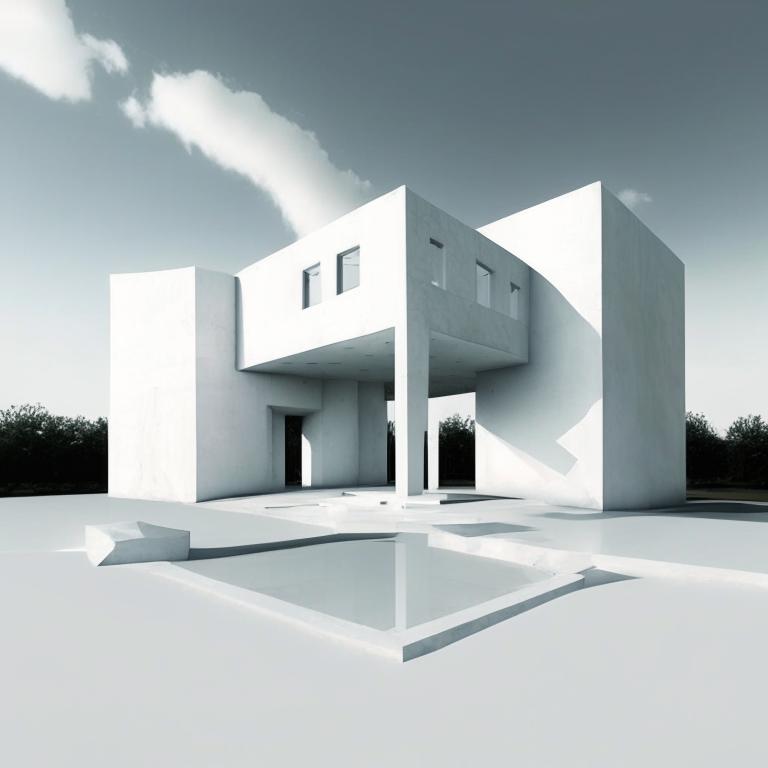
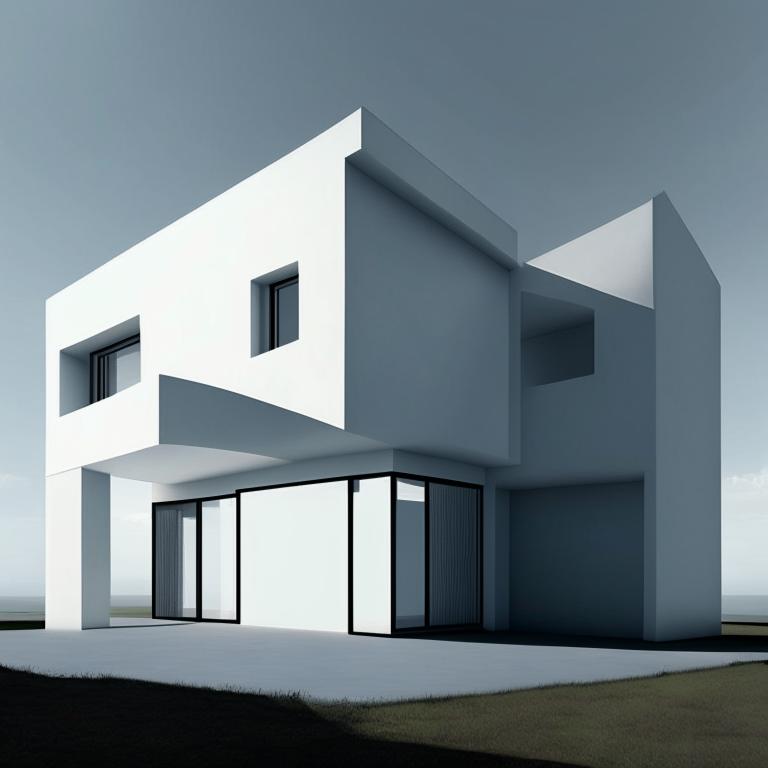
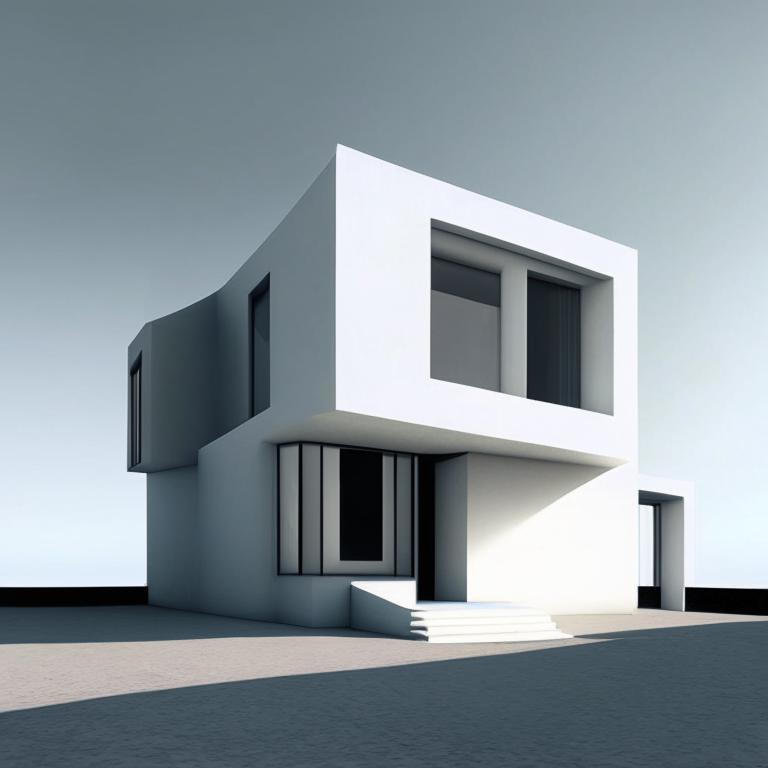
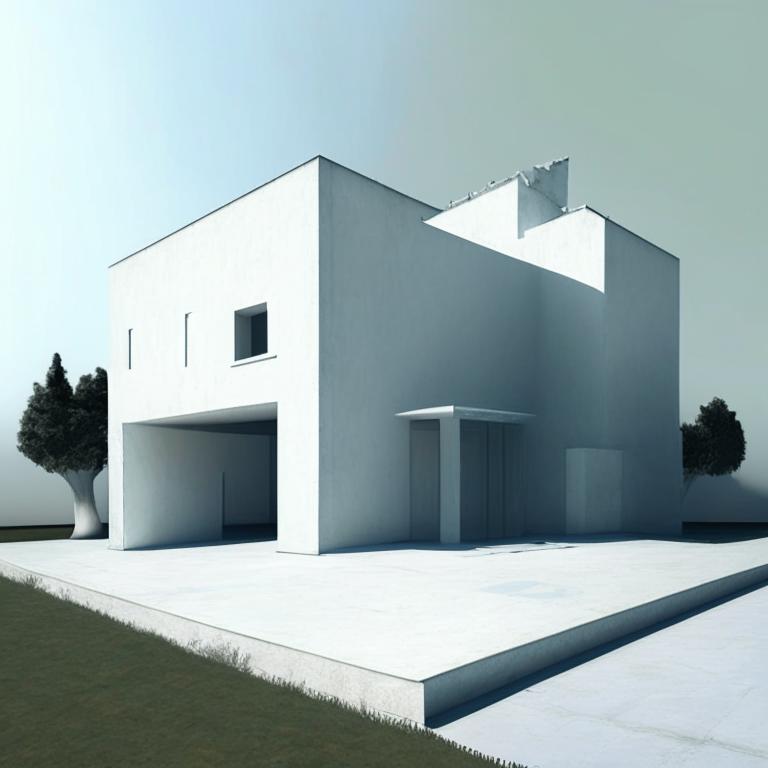
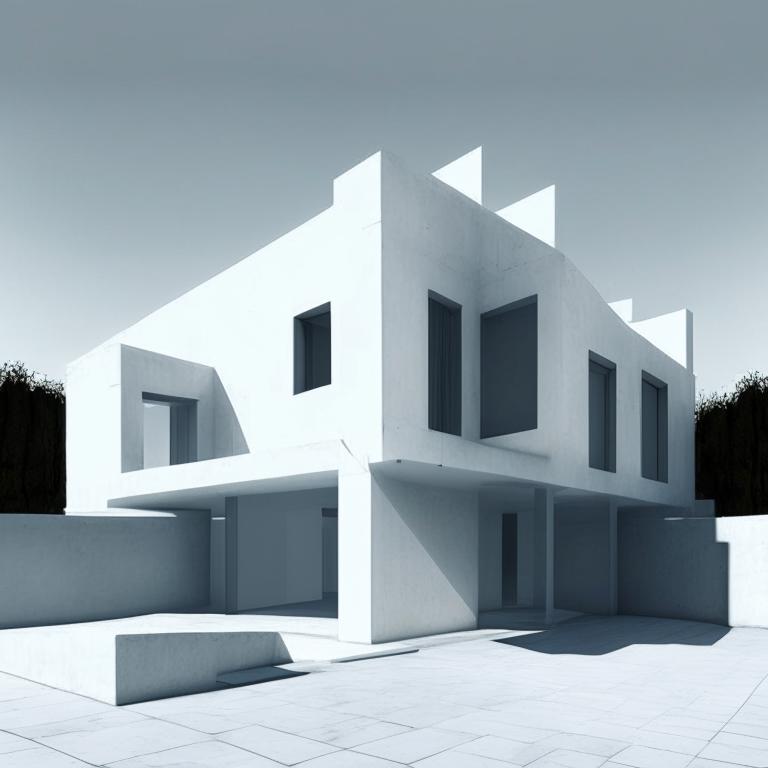
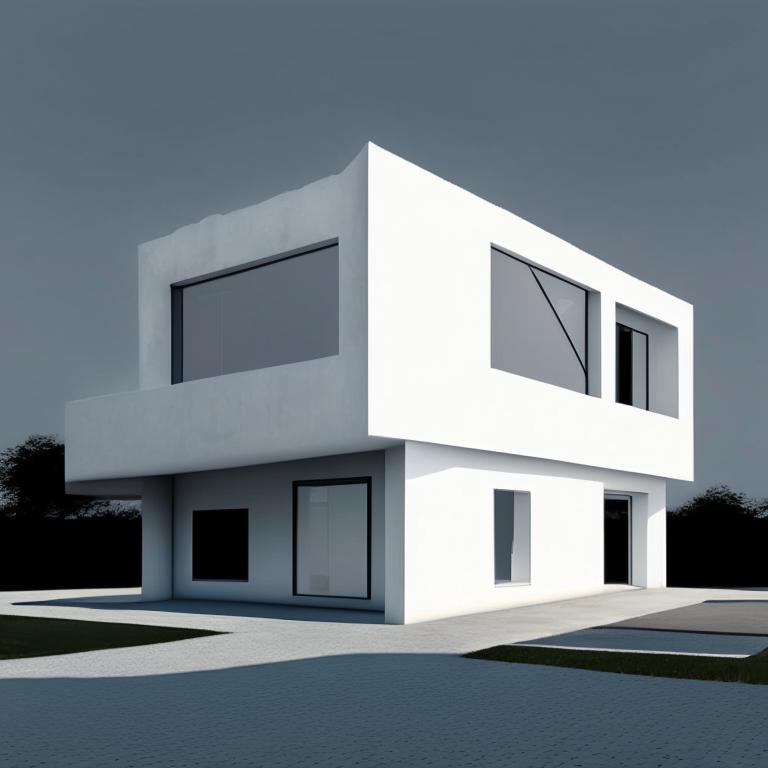
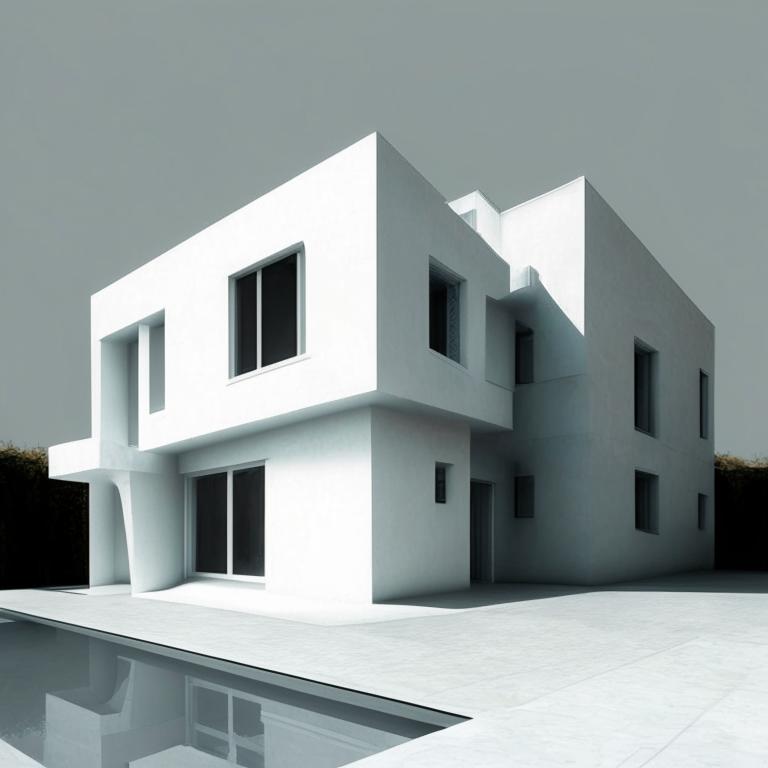
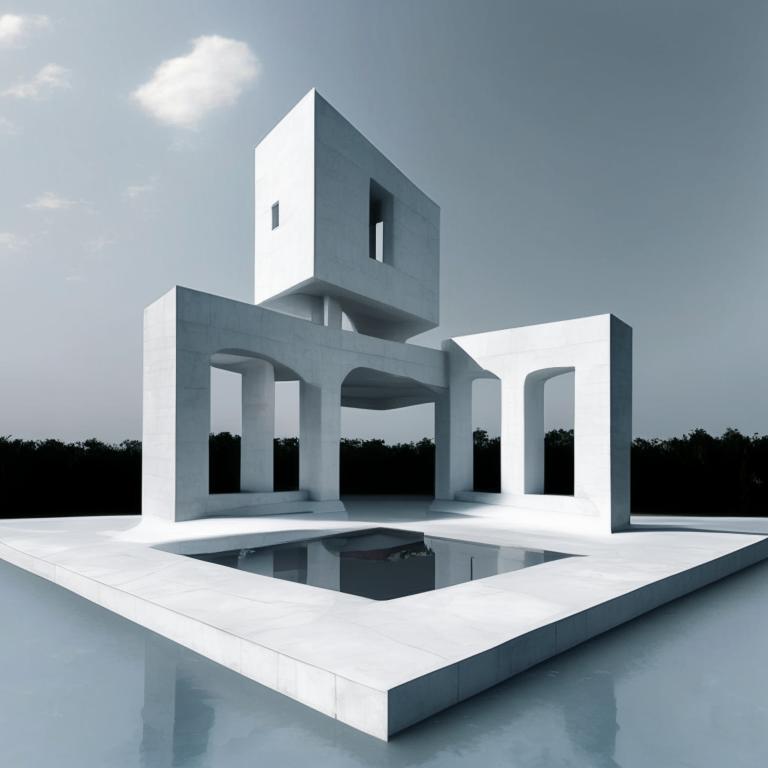
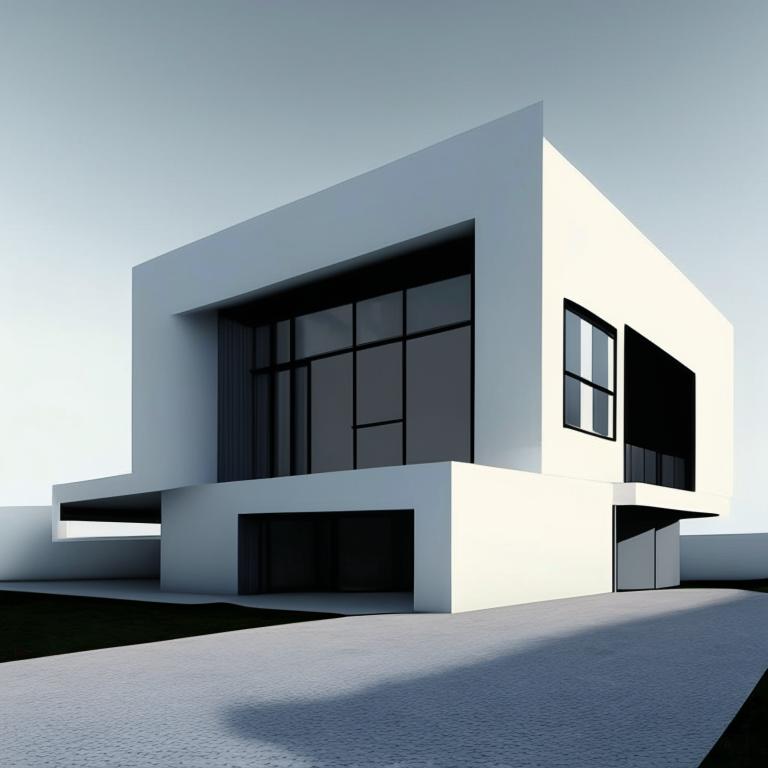

There is no comments