The architectural style "Roman" belongs to the period of antiquity and is based on the architectural principles of Ancient Rome. Roman architecture derives from the Greek classical tradition but developed its own unique features and achievements.
The main characteristics of the "Roman" architectural style include:
1. Arches and vaults: One of the most distinctive features of Roman architecture is the use of arches and vaults. The Romans perfected the technique of arch construction and created monumental structures such as aqueducts, amphitheaters, and circuses, which possessed remarkable strength and aesthetics.
2. Columns and architectural orders: The Roman style of architecture utilized various columns and architectural orders, such as Doric, Ionic, and Corinthian. These elements were used to create porticoes, facades, and temples with harmonious proportions and refinement.
3. Domes: Romans developed the technique of dome construction, which became one of the most significant achievements of Roman architecture. Domes were used in structures such as the Pantheon in Rome to create impressive interior spaces and provide support for large roofings.
4. Proportions and symmetry: Roman architecture was based on strict proportions and symmetry. This is reflected in the distribution of elements, their sizes, and the relationships between them. The pursuit of harmony and balance led to the creation of aesthetically appealing structures.
5. Materials and decorative elements: The Roman style of architecture widely employed materials such as stone, marble, and brick. Buildings were adorned with sculptures, reliefs, frescoes, and mosaics, giving them an elegant and luxurious appearance.
6. Public structures: Roman architecture became famous for the creation of numerous public structures, such as forums, baths, amphitheaters, and circuses. They served as venues for various events and grand public performances.
This is one of the forty original architectural styles based on which I generated references for the interior and exterior of the target building.
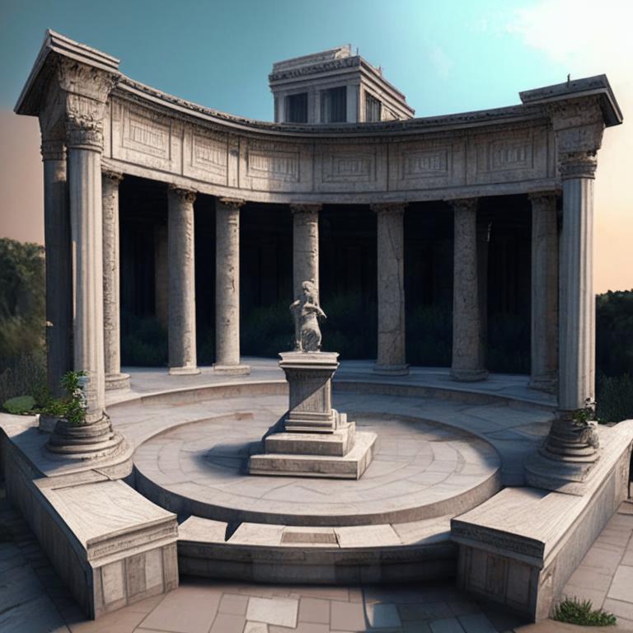
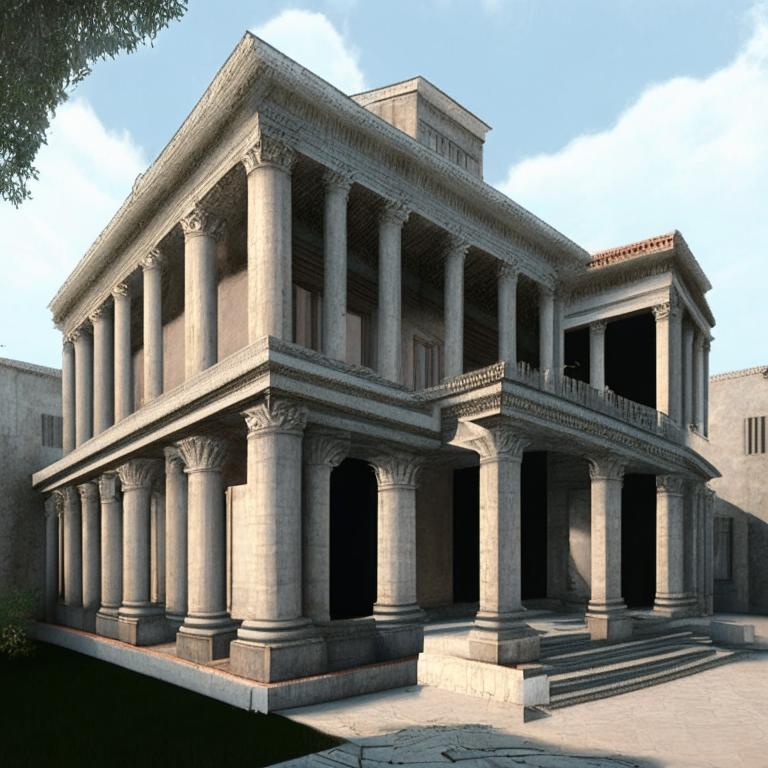
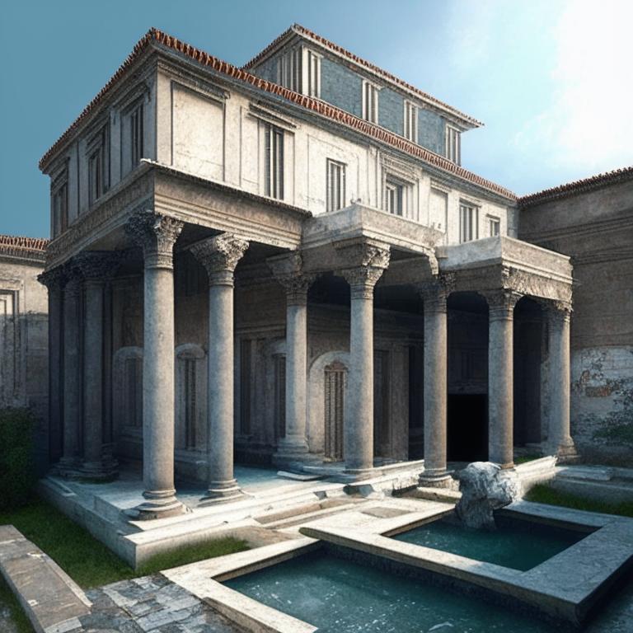
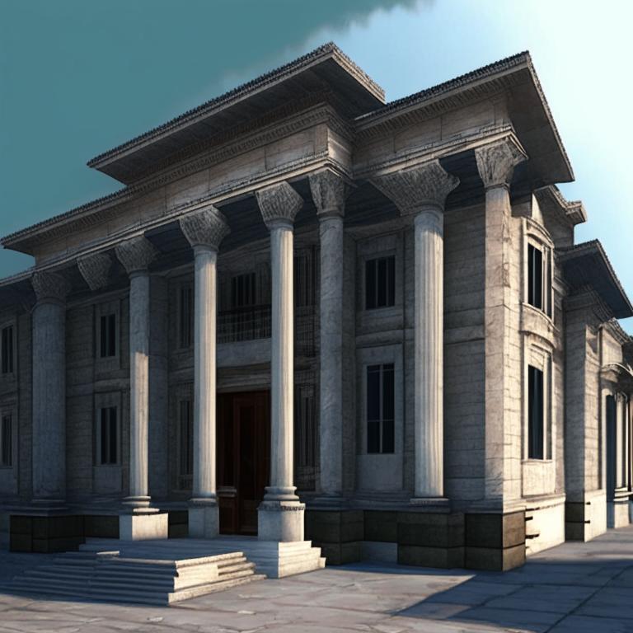
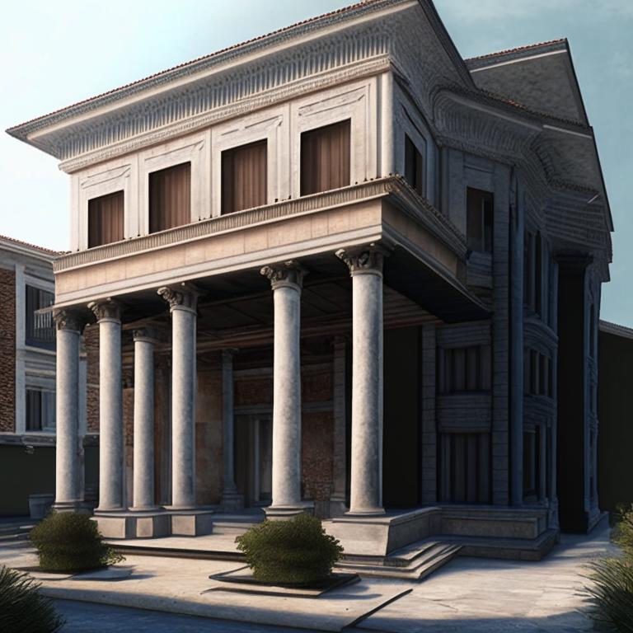
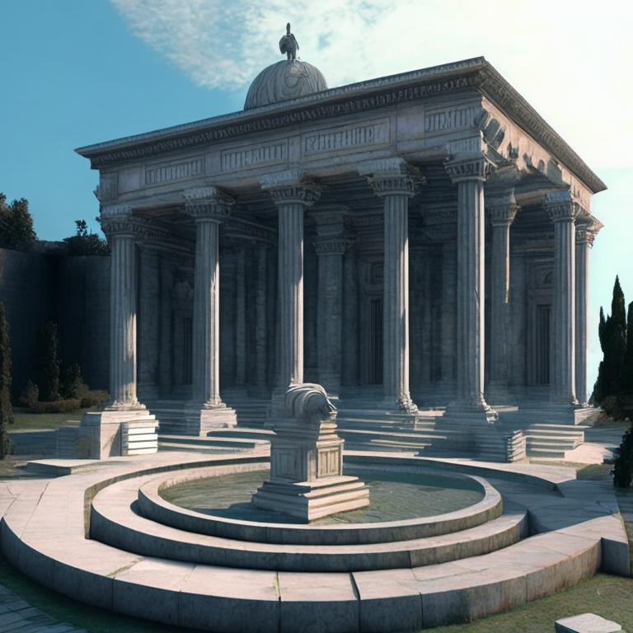
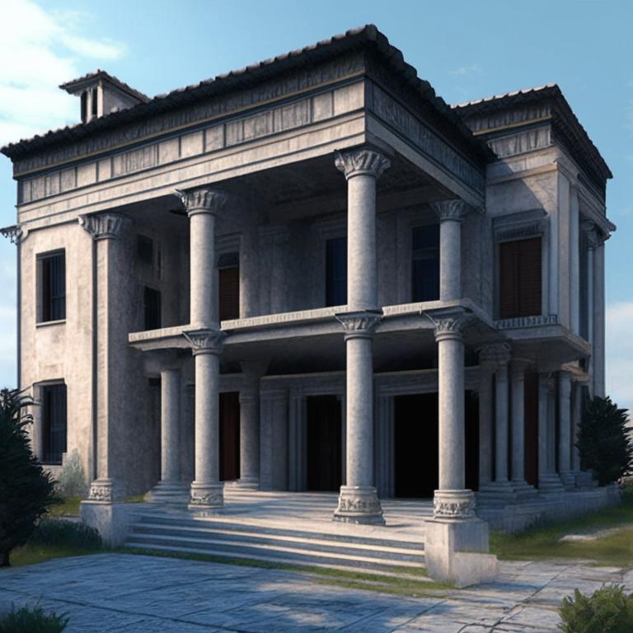
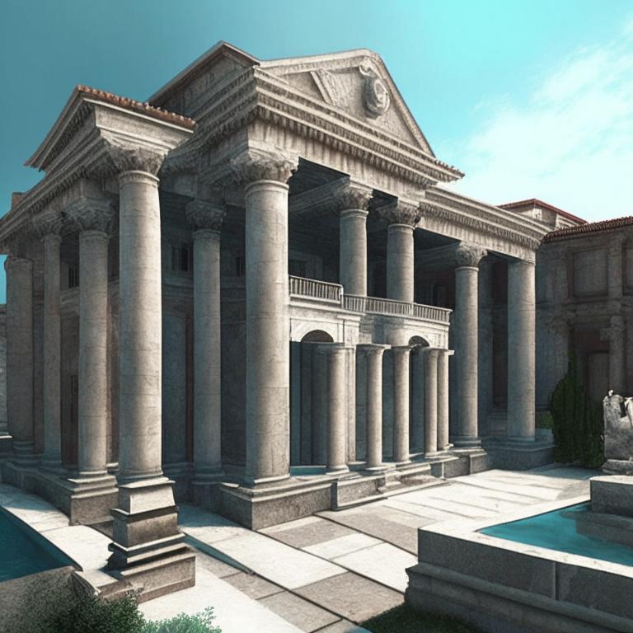
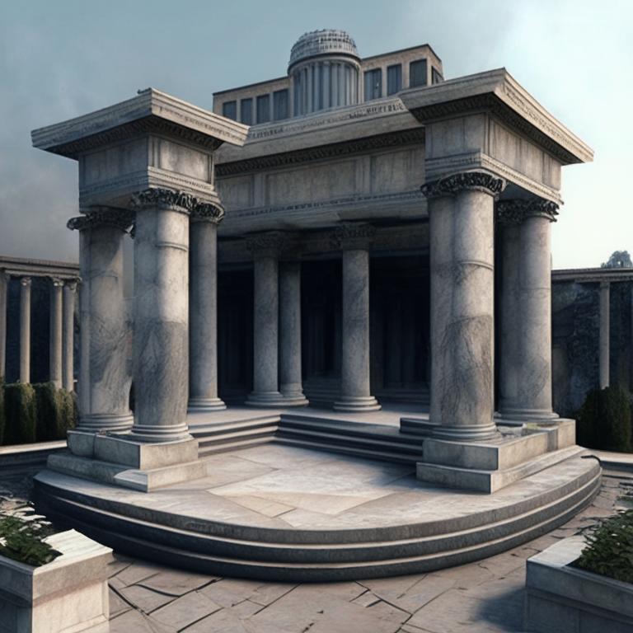
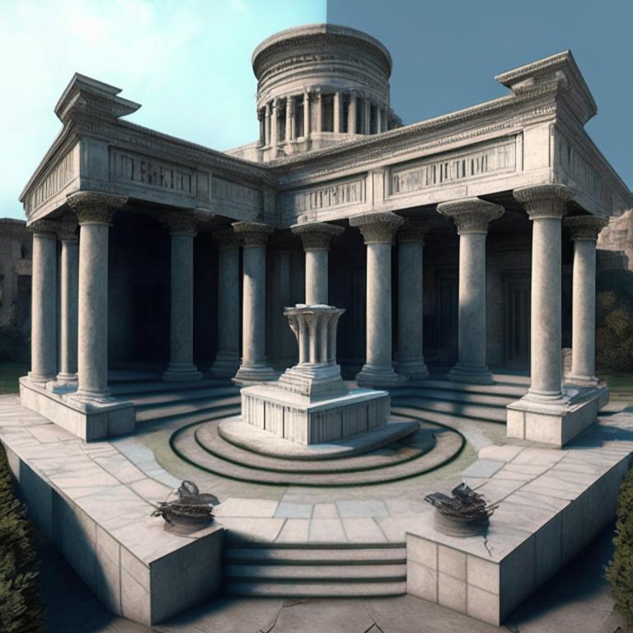

There is no comments