Tantric architecture refers to a style of architecture that is influenced by the principles and practices of Tantra, a spiritual tradition originating in ancient India. Tantric architecture is primarily associated with Hindu and Buddhist temples and sacred spaces.
-
Symbolism and Sacred Geometry: Tantric architecture incorporates intricate symbolism and sacred geometry into its design. The layout and proportions of the buildings are often based on precise mathematical calculations and symbolic representations. These elements are believed to create a harmonious and spiritually charged environment.
-
Mandala Design: Mandalas, geometric diagrams representing the universe, play a significant role in Tantric architecture. Temples and sacred spaces are often designed as mandalas, with the central sanctum representing the divine center and surrounding structures symbolizing different aspects of the cosmos.
-
Energy Flow and Chakras: Tantric architecture emphasizes the flow of energy within a space. It takes into account the concept of chakras, energy centers within the body, and seeks to align these energies through the design of the temple. Specific architectural features such as pathways, doorways, and altars are strategically placed to facilitate the movement of energy.
-
Sculptural Ornamentation: Tantric architecture is known for its elaborate sculptural ornamentation. Intricate carvings depicting deities, mythical creatures, and sacred symbols adorn the facades, walls, and pillars of the temples. These sculptures serve both decorative and spiritual purposes, inviting devotees to engage with the divine.
-
Ritualistic Spaces: Tantric architecture provides dedicated spaces for rituals and ceremonies. Temples often have separate areas for offerings, meditation, chanting, and other religious practices. These spaces are designed to enhance the spiritual experience and create a conducive atmosphere for worship.
-
Use of Natural Elements: Tantric architecture integrates natural elements into its design. Water bodies, gardens, and courtyards are incorporated to create a serene and tranquil environment. The use of natural materials such as stone, wood, and clay is also common, connecting the temple to the earth and its natural surroundings.
This is one of the forty original architectural styles based on which I generated references for the interior and exterior of the target building.
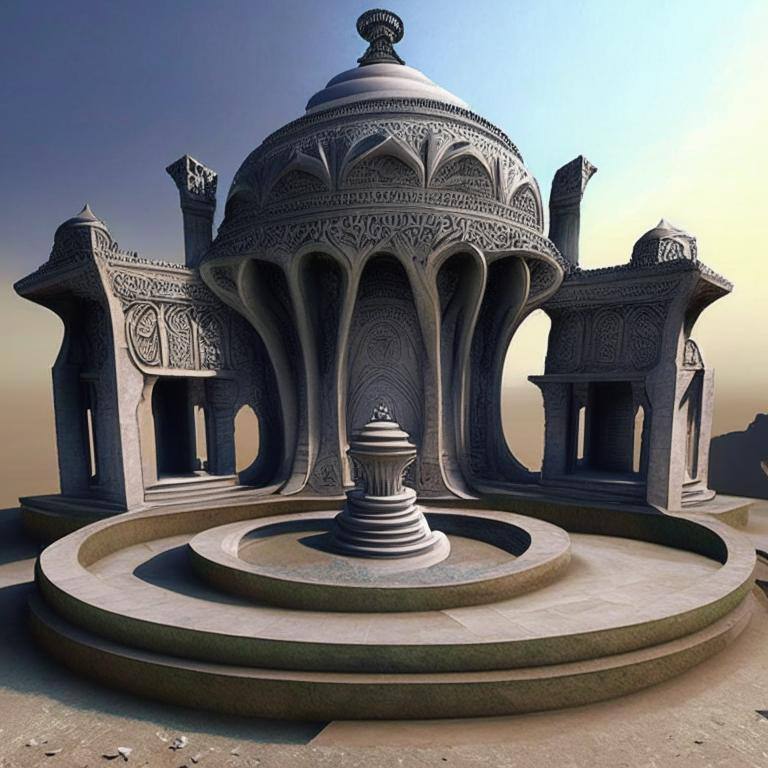
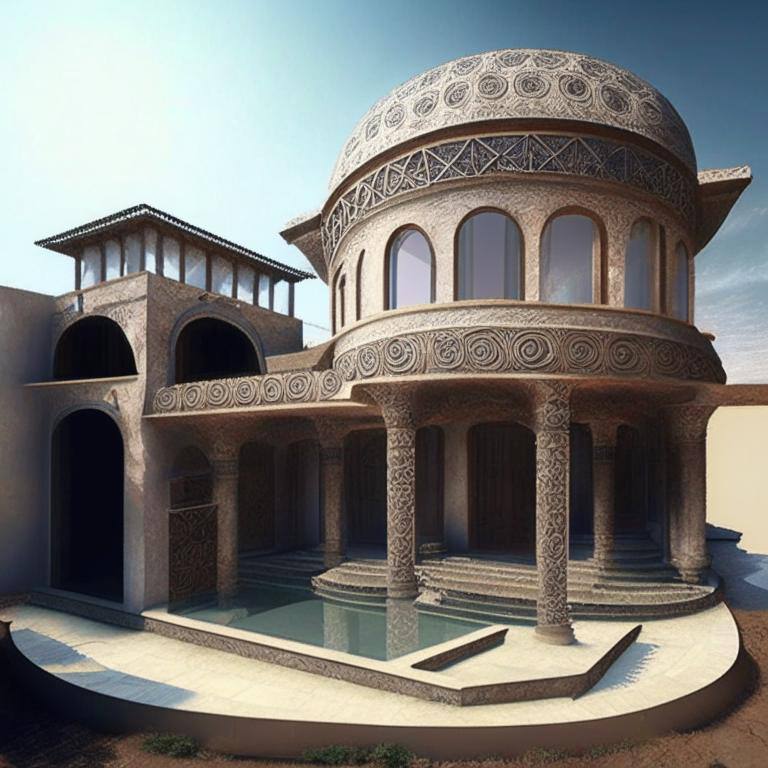
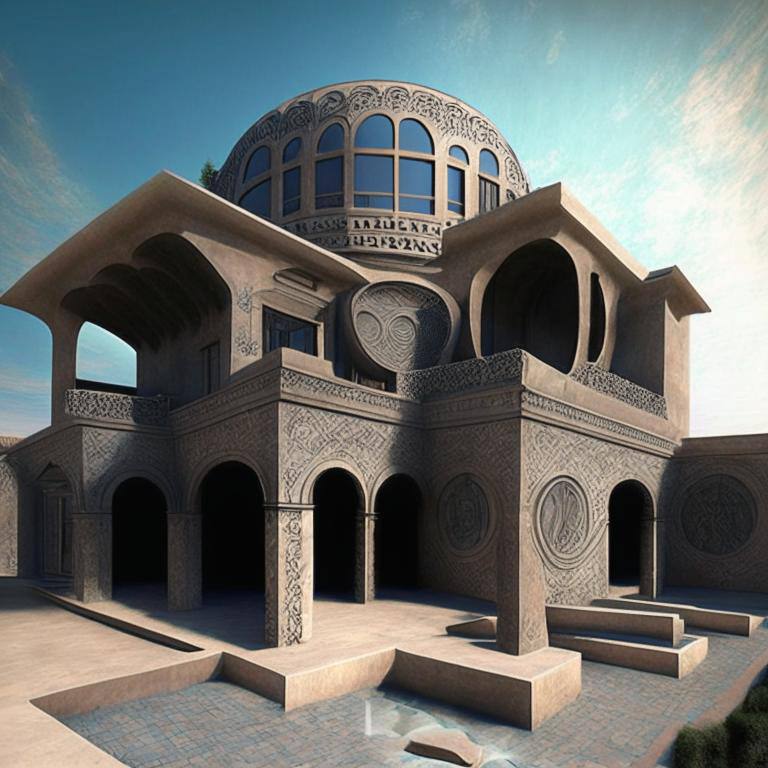
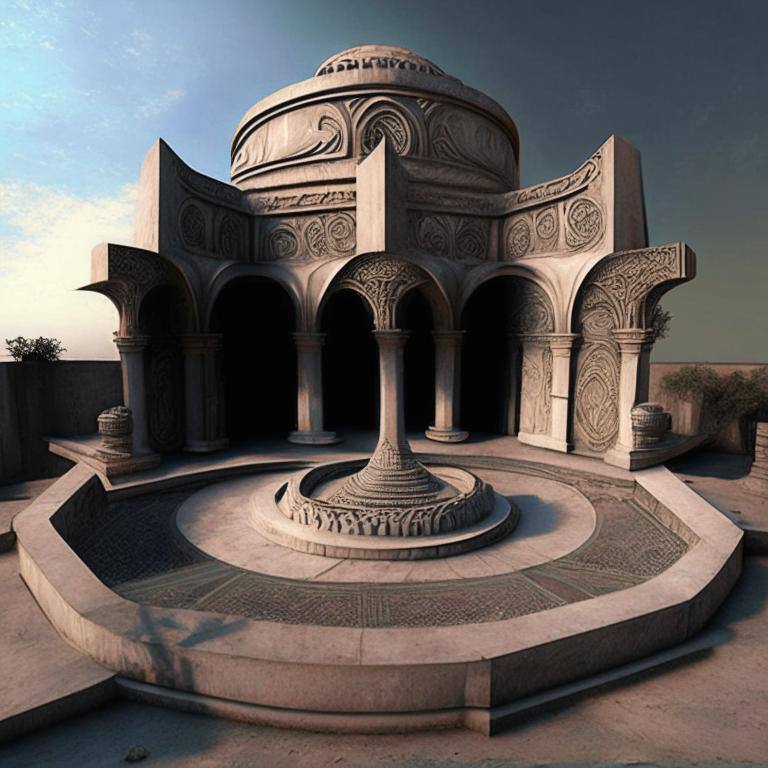
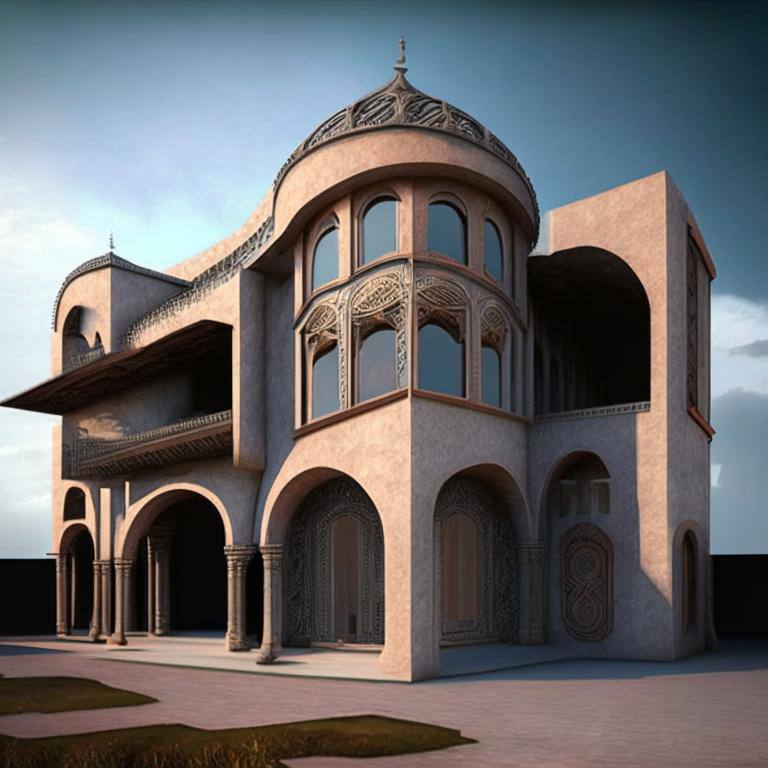
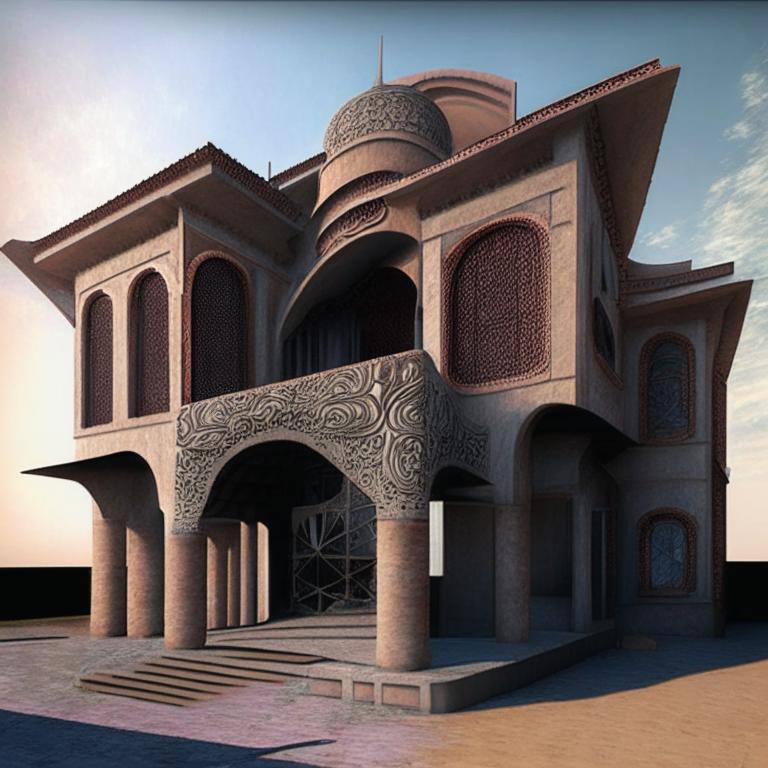
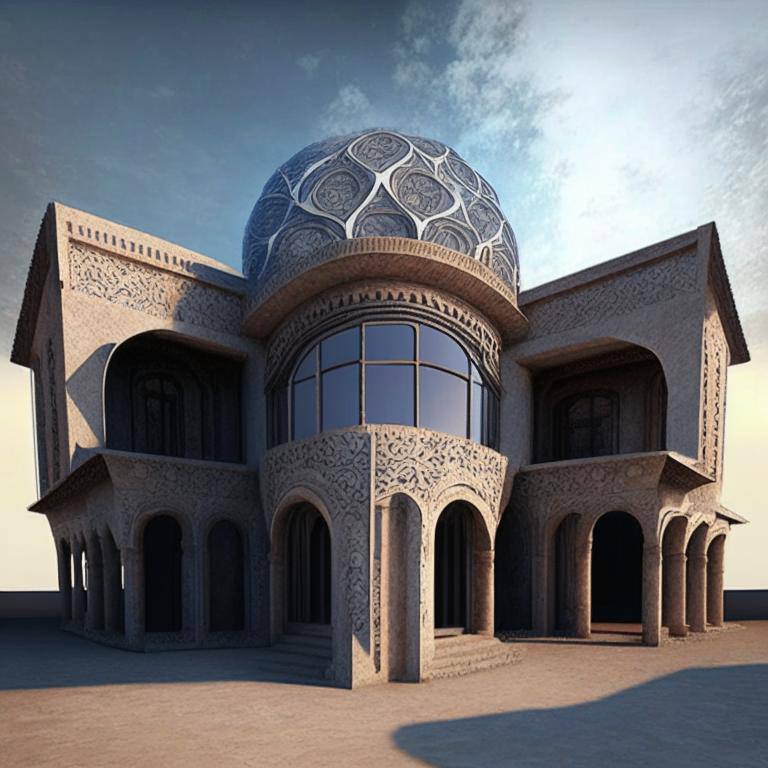
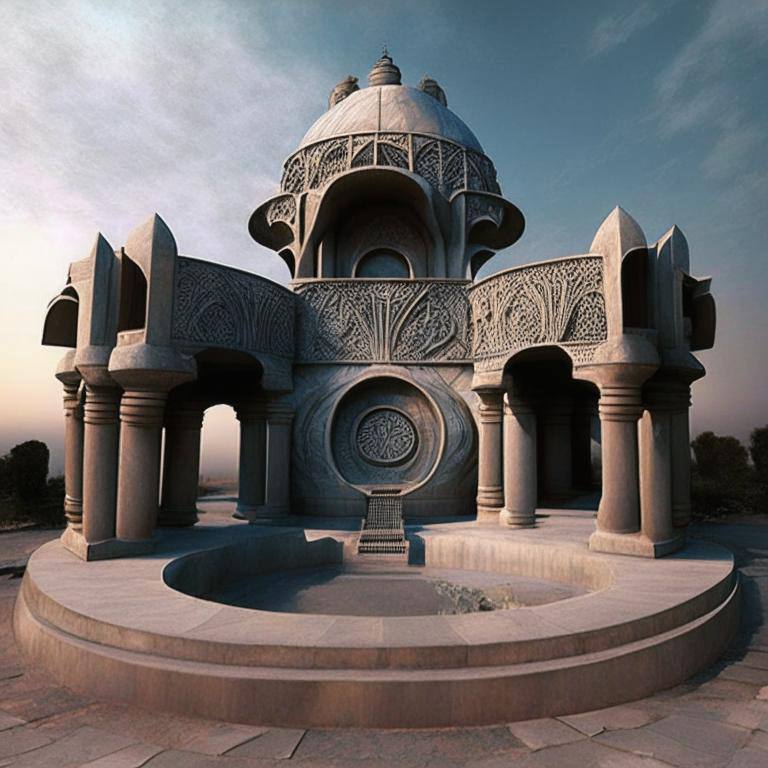
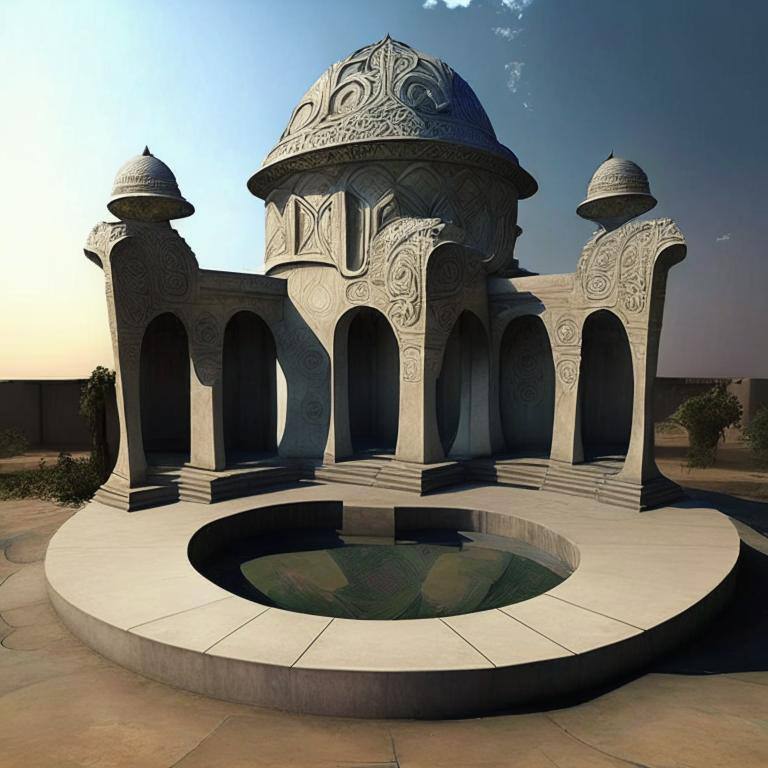
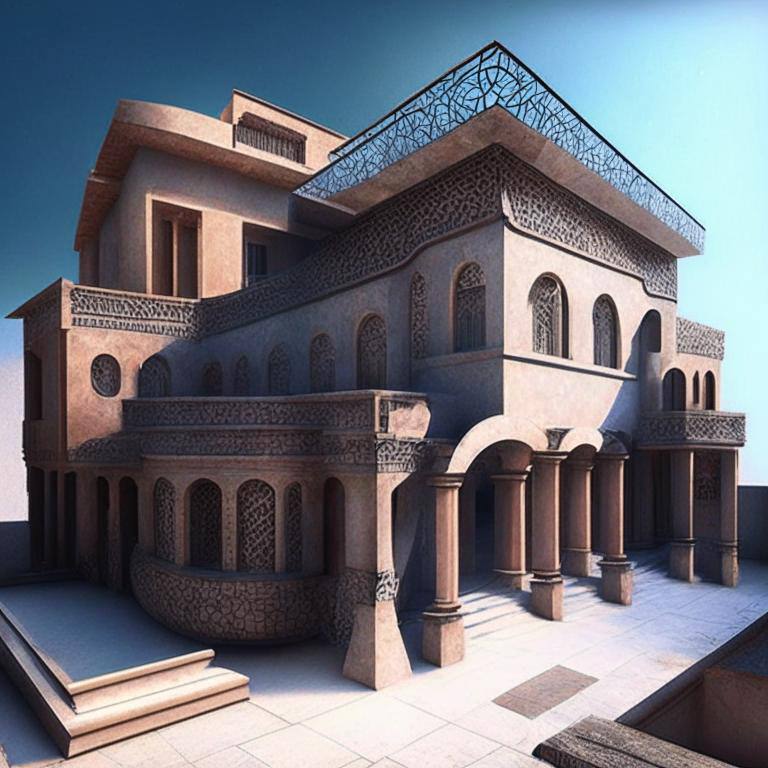

There is no comments